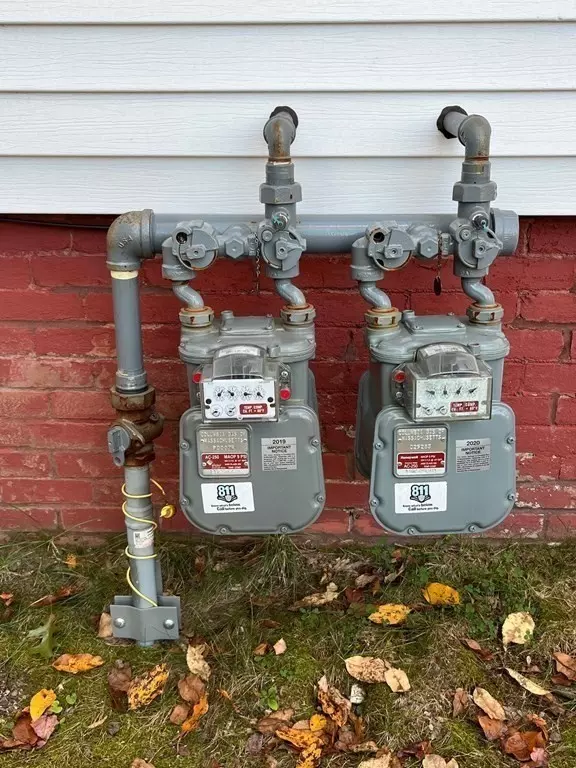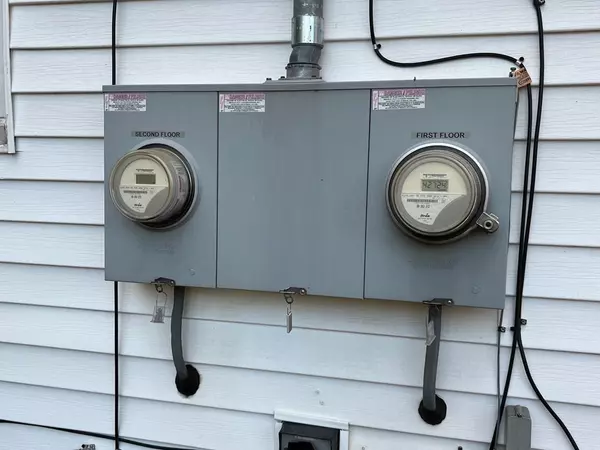$373,000
$379,900
1.8%For more information regarding the value of a property, please contact us for a free consultation.
4 Beds
2 Baths
2,700 SqFt
SOLD DATE : 01/22/2024
Key Details
Sold Price $373,000
Property Type Multi-Family
Sub Type Multi Family
Listing Status Sold
Purchase Type For Sale
Square Footage 2,700 sqft
Price per Sqft $138
MLS Listing ID 73184518
Sold Date 01/22/24
Bedrooms 4
Full Baths 2
Year Built 1915
Annual Tax Amount $3,775
Tax Year 2023
Lot Size 9,147 Sqft
Acres 0.21
Property Description
Welcome to 257 Ashley Street, located just a block from Mittineague Park in a beautiful, comfortable neighborhood! This large 2- family home boasts a newly renovated 9-room unit on the 2nd and 3rd floors plus a 2 bedroom unit on the 1st floor (currently rented). Both units share the sizable basement which offers flexible space and laundry for the 1st fl. unit. Laundry room on 2nd floor for 2nd unit. There is a detached 2 car garage. The new driveway offers access to the garage bays plus off-street parking for 4 vehicles. Electricity and gas is metered separately. There are 2 steam boilers and 2 gas water heaters, one installed 2023. The house was insulated in 2023. Floors just varnished and new carpeting installed in the larger unit which offers 2 bedrooms on the main floor plus 3 bonus rooms above. Each unit enjoys outdoor space with a porch or large balcony. Partially fenced back yard is shared. Move-In Ready! Broker is related to sellers.
Location
State MA
County Hampden
Zoning res
Direction Rt. 20 to Van Horn to Ashley St. House is on the corner of Ashley/ Van Horn/ Dorwin
Rooms
Basement Full, Interior Entry, Concrete, Unfinished
Interior
Interior Features Unit 1(Pantry, Storage, Bathroom With Tub & Shower), Unit 2(Pantry, Storage, Bathroom With Tub & Shower, Programmable Thermostat), Unit 1 Rooms(Kitchen, Living RM/Dining RM Combo), Unit 2 Rooms(Kitchen, Living RM/Dining RM Combo, Mudroom)
Heating Unit 1(Central Heat, Steam, Gas, Individual, Unit Control), Unit 2(Central Heat, Steam, Gas, Electric, Individual, Unit Control, Wall Unit)
Flooring Wood, Vinyl, Carpet, Varies Per Unit, Laminate, Unit 1(undefined), Unit 2(Wood Flooring, Wall to Wall Carpet)
Appliance Unit 2(Range, Refrigerator, Washer, Dryer)
Laundry Unit 2 Laundry Room, Unit 1(Washer & Dryer Hookup)
Exterior
Exterior Feature Porch, Balcony, Gutters, Unit 1 Balcony/Deck, Unit 2 Balcony/Deck
Garage Spaces 2.0
Community Features Park, Public School
Roof Type Shingle
Total Parking Spaces 6
Garage Yes
Building
Lot Description Corner Lot
Story 4
Foundation Brick/Mortar
Sewer Public Sewer
Water Public
Schools
Elementary Schools Mittineague
Others
Senior Community false
Read Less Info
Want to know what your home might be worth? Contact us for a FREE valuation!

Our team is ready to help you sell your home for the highest possible price ASAP
Bought with Roseanne Grinsell Simmons • A B Realty Group






